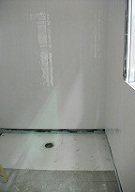
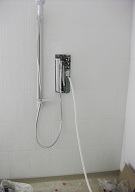
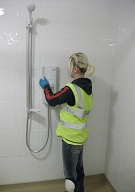
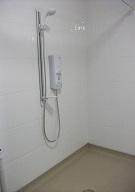
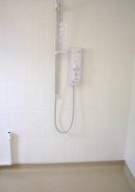
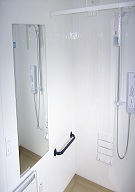
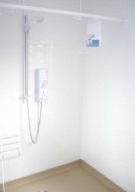

Wet room Pod
The showering and wet room facilities can be the most fundamental aspect of an adaptation. The ease of access to washing facilities is fundamental in aiding the daily lives of our clients.
Benefits
Designed to be easy to use for carers and householders.
Robust quality fittings and finishes to match the existing building.
Customised assisting equipment to users requirements including shower trolleys and changing tables.
Level-access shower.
Vinyl non-slip flooring.
Flat floor access to all areas of the MAP and adjoining room.
Space for using equipment and aids.
Plumbing and electrical connections are designed to meet the site requirements.
Fittings
We will provide designs and fittings that comply with the Building Regulations Document-M specifications or to your own requirements.
Finishes
Interior colours and finishes are chosen from our standard range, at no extra cost
however we are able to provide most products and finishes available on the market should they be required.
All interior finishes and styles can be matched to suit the client's wishes.
Our design team will ensure all requirements are met.
Standard specification
Level-access shower.
Electric power shower.
Modesty curtains.
White tiled walls.
Wall mounted shower seat.
Medium size mirror.
Vinyl non-slip flooring.
Central energy efficient light.
Internal pull switch.
Handrails and internal adaptations as required.
All plumbing is professionally installed and tested to ensure the highest quality finish is achieved.
