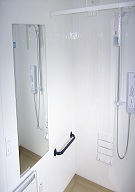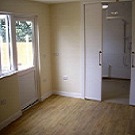Specification
Factory constructed M.A.Ps designed using the latest technology and materials.
Structure
Lightweight steel frame construction.
Flat/pitched roof.
High quality Insulation, achieving current building regulation U-values.
Internal plasterboard walls.
Choice of vinyl flooring, from our range.
External treatments to match the existing building.
Internal fitments
The structure is designed to fit lifting equipment/hoists.
Can be equipped with traditional or DOC-M toilet facilities.
Paint any colour from our range.
External works
Excavation and concrete pad preparation
Breakthrough if required.
Water and soil pipes installed.
Electrical connections prepared.
Lift of MAP into place.
All utility connections completed.
Our Products
Our Pods
M.A.P's are Modular Adaptation Pods, they have been developed to help the Government's
target of retaining 140,000 vulnerable people within their family environment. To assist
Local Authorities achieve this goal, Central Government will fund the adaptation of the
individual's home to the value of £30,000 via a Disabled Facilities Grant - D.F.G.
You receive
A fully finished building down to the toilet roll holder, whilst the exterior is designed to match
the existing building, be it brick, render or any other cladding material.
The unit is delivered on the back of a company vehicle and craned into position, on to prepared foundations.
We will work with you to customise the building to your specific requirements at the design stage.
Client Benefits
Adaptation Officer
One site visit to generate the specification, saving officer time.
All drawings provided, DFG grant application process easy.
No separate Architect and Contractors, saving time and fees.
Planning and Building Control liaison as part of the project.
One point of contact making project management easy.
Faster expert service means the Officer can spend more time with other clients.
Householder Benefits
Workmen on site less than a week.
No access needed to the house during site preparation.
Building craned into position in less than a day.
Only one day required to make access into the new building.
Typically 12 weeks from site visit to completed building, this includes Planning Application.




